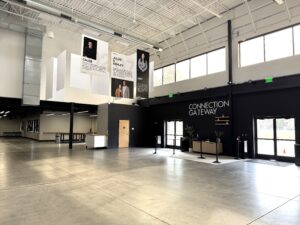
Denver Colorado – Tenant Improvement ARCHITECT | Lee Architects This was a comprehensive renovation of the first floor while ensuring that the church remained operational throughout the construction process. The project included a worship center designed to accommodate 681 seats, equipped with a state-of-the-art audio system. Additionally, there was a full renovation of three adult classrooms, six children’s classrooms, a
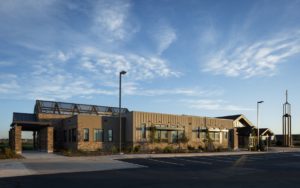
Parker Colorado – 4-Classroom Addition Architect | 101 Architecture Building on the foundation established in Phase 1, this phase introduces a 6,000 square foot addition that features four classrooms, which can be utilized for educational programs, meetings, and community outreach initiatives. The design also incorporates restrooms for convenience, a decorative mechanical mezzanine that adds aesthetic value, and an operable partition that
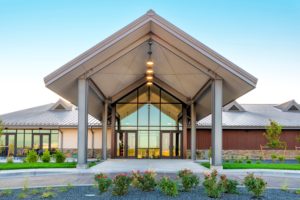
Commerce City – Ground Up ARCHITECT | John Garner Architecture This project involved the construction of a pre-engineered metal worship facility, initiated with substantial site development, including the creation of roads and right-of-ways on a 23-acre parcel. The facility encompasses 27,000 square feet across two stories and is designed to accommodate 400 congregants. It features a variety of spaces, including
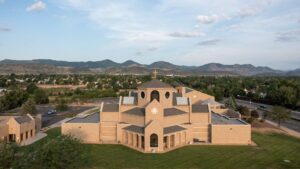
Littleton Colorado – Community Center Expansion ARCHITECT | Muldoon Architects This project is known as the Foundation to Serve Initiative. Originally conceived as a basic solution for water mitigation, the initiative expanded to create more functional space for special events, classes, and food pantry operations. It involved a significant 2-story brick addition to an existing worship building, encompassing 5,000 square
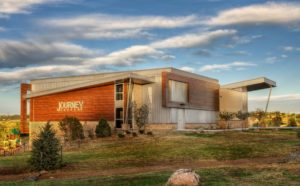
Castle Pines Colorado – Ground Up ARCHITECT | Lee Architects With a focus on community and multi-use functionality, the main level features a 348-seat worship auditorium, providing ample space for congregation activities, along with a lobby area and gathering/refreshment spaces designed to foster fellowship and connection among attendees. The lower level is specifically tailored for youth programs, housing six classrooms,
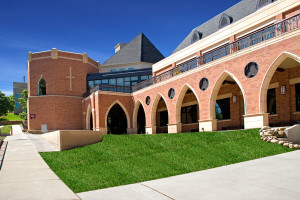
Golden Colorado – Historical Renovation & Addition ARCHITECT | Architectural Workshop Himmelman managed a unique addition project that seamlessly integrated Colorado’s oldest functioning religious landmark, built in 1867, with a newly constructed sanctuary and great hall.
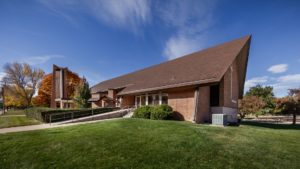
Littleton, Colorado – Renovation ARCHITECT | Lewis Himes & Associates
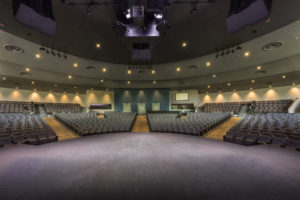
Englewood Colorado – Interior Renovation ARCHITECT | Hord Coplan Macht Architects Himmelman Construction completed a fast-tracked, three-month interior renovation of BRAVE Church’s worship center, amphitheater, lobby, and coffee bar. The project introduced significant upgrades to enhance both functionality and aesthetics, including: Sealed concrete flooring and new carpeting Updated paint and modern window shades Replacement of traditional pews with theater-style fixed
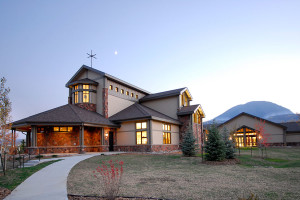
Silverthorne Colorado – Ground up ARCHITECT | Eidos Architects This state-of-the-art church is the largest worship facility in the Silverthorne area, thoughtfully designed to serve both spiritual and community needs. The project included a rectory for the priest, a spacious sanctuary, a social hall, and a fully equipped commercial kitchen. A defining architectural feature of the church is its wood