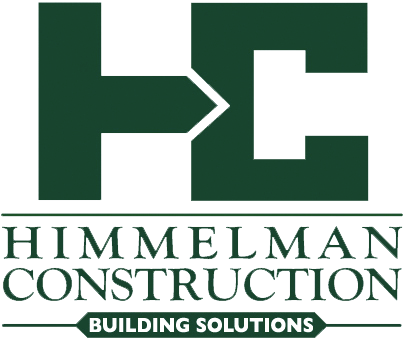Highlands Ranch, Colorado
ARCHITECT | 3890 Design
Phase VII Middle School 4-Classroom Renovation
Phase VI Play Field
Phase V Middle School 4-Classroom Addition
Phase IV Elem. School Existing Building Renovation
Phase III Elem. School New Building Renovation
Phase II Main Office Renovation
Phase I High School Renovation
Phase VI Play Field / Completed August 2019
Valued at $745,000, this 43,000 square foot grass play field project serves students from 2nd to 12th grade and is utilized for physical education classes and sports practices. This ADA access project also included new site lighting, new storm drains, and a new 30-space asphalt parking lot.
Phase IV: Elementary School Existing Building Renovation
This 70,000 square foot project was an interior renovation that required structural improvements to convert a Class B occupancy office building into a Class E educational facility. The project included 16 classrooms, a music and art room, a full commercial kitchen including a grease interceptor, a cafeteria, a library, and a gymnasium. Structural upgrades included additional steel in the building for both the floor plate and a variety of walls. This project was also built while fully occupied, requiring a great deal of after-hours coordination to ensure all teachers and students were unaffected by construction activity.
Phase III: Elementary School New Building Renovation
This project, totaling 35,000 square feet, involved turning a dated vacant office building into a highly functioning school facility. It included 12 classrooms, an engineering lab, a large common area, a new elementary office area, two conference rooms, staff bathrooms, a health clinic, and a data room.
