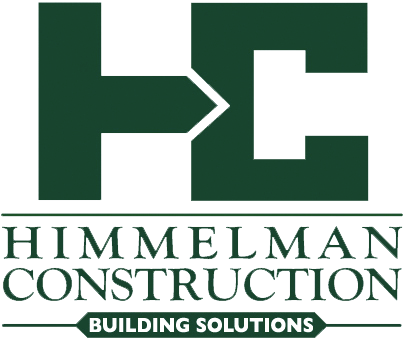Littleton, Colorado – Addition & Renovation
ARCHITECT | Hollis + Miller Architects
A ground-up one-story expansion was added to the facility, which not only increased the overall space but also introduced new classroom and activity areas. Extensive site preparation and development were carried out to accommodate the new addition. This included the construction of a new fire access drive and a new water main to provide enhanced fire protection for the school. The existing play area and playground were expanded and updated to provide safer and more engaging recreational options for students. Multiple classrooms underwent thorough renovations and every room in the school received a skim coat, sanding, and repainting. Additional scopes included plumbing upgrades to improve facilities and comply with current standards, security and fire protection upgrades to enhance the safety and security of the environment, and extensive architectural upgrades to refresh the aesthetics and functionality of the interior spaces.
