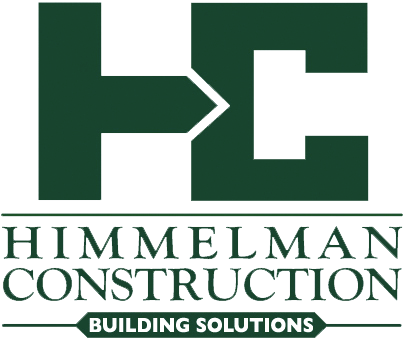Arvada, Colorado – Renovation
ARCHITECT | Hord Coplan Macht Architects
Himmelman completed a multi-faceted renovation project designed to support the integration of both middle school and high school students within the same campus facility. The scope included the addition of ADA-compliant parking spaces to improve accessibility, as well as significant interior renovations to accommodate the expanded student population. A second kitchen and cafeteria were constructed specifically for middle school use, alongside updates to casework, flooring, and interior walls throughout key areas of the building.
To meet ADA accessibility standards, three new ADA-compliant restrooms were added. Additional programmatic enhancements included the creation of a dedicated special education room, two new locker rooms, and updated entrance signage to improve wayfinding. These upgrades collectively support a more inclusive, functional, and student-centered learning environment.
