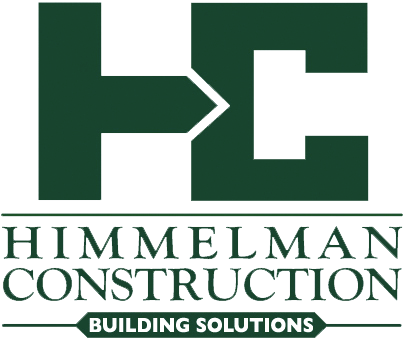Denver, Colorado
ARCHITECT | Oz Architecture
This education project included three phases totaling 51,000 square feet and over two acres of extensive site work. Phase one included a full interior demolition of an existing and aged bus facility then adding classrooms, administrative offices, a full gymnasium, and a full commercial kitchen totaling 26,000 square feet. Phase two was completed while fully operational and included interior demolition and then remodeling of substantial portions of the space that totaled 25,000 square feet. Phase three consisted of 2.6 acres of site work including substantial utility and right-of-way improvements and two new playgrounds.
